Efficient Shower Configurations for Limited Bathrooms
Designing a small bathroom shower involves maximizing space while maintaining functionality and aesthetic appeal. Effective layouts can transform a compact area into a comfortable and stylish retreat. Choosing the right shower configuration is essential to optimize limited space without sacrificing convenience. Various layout options, from corner showers to walk-in designs, can be tailored to fit specific dimensions and user preferences.
Corner showers utilize often underused space, creating a streamlined look that saves room and enhances accessibility. They are ideal for small bathrooms, offering a compact footprint with options for glass enclosures or curved designs.
Walk-in showers provide an open, barrier-free experience that makes small bathrooms feel larger. They can incorporate glass panels or open entrances, adding a modern touch while maintaining space efficiency.
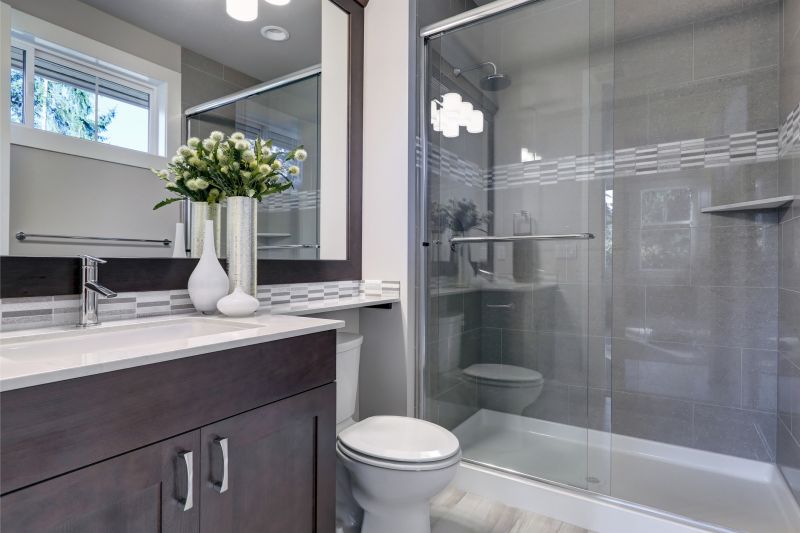
Sliding glass doors maximize space by eliminating the need for door clearance, making them suitable for narrow bathrooms.
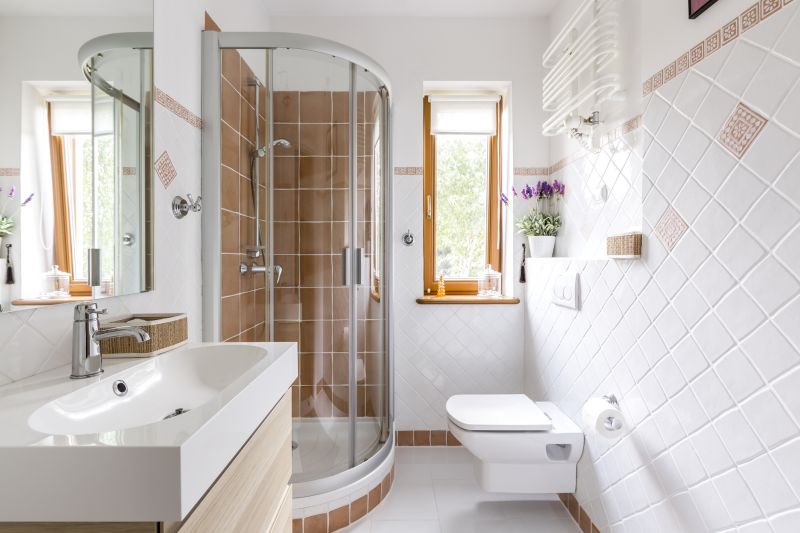
Curved shower stalls fit neatly into corners, providing a stylish and space-efficient solution.
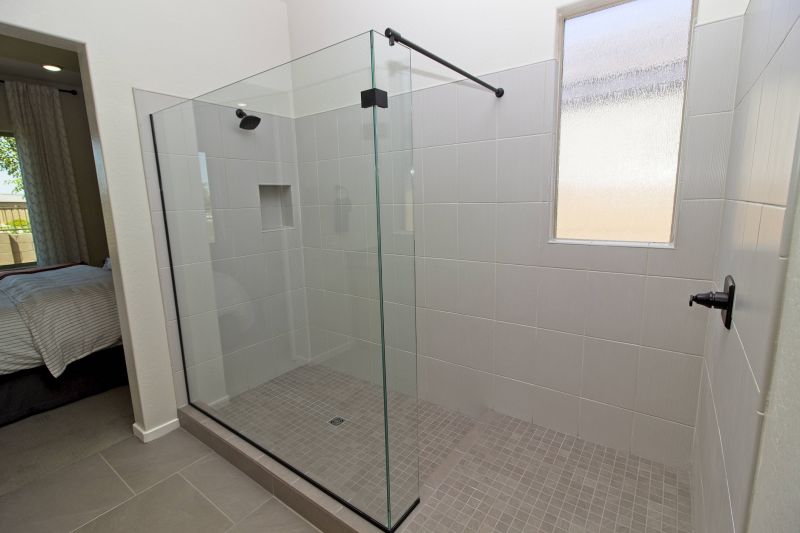
Open designs with minimal framing create a sense of openness and accessibility.
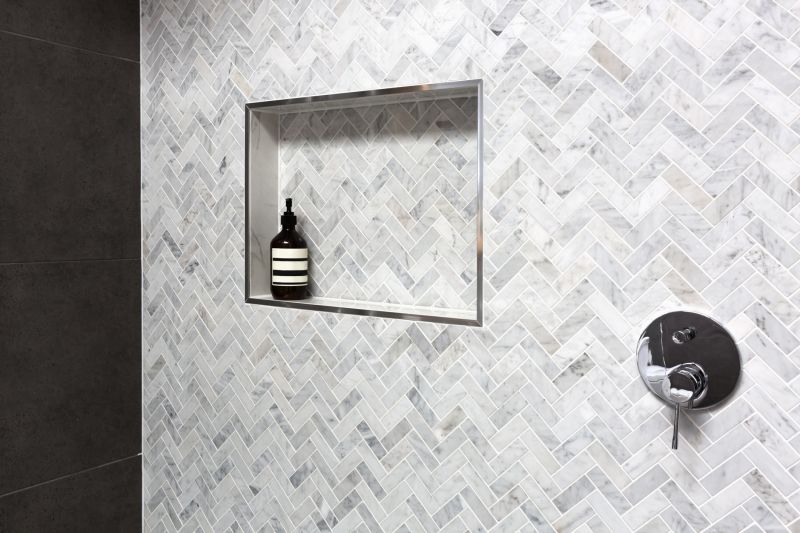
Built-in niches optimize storage without encroaching on shower space.
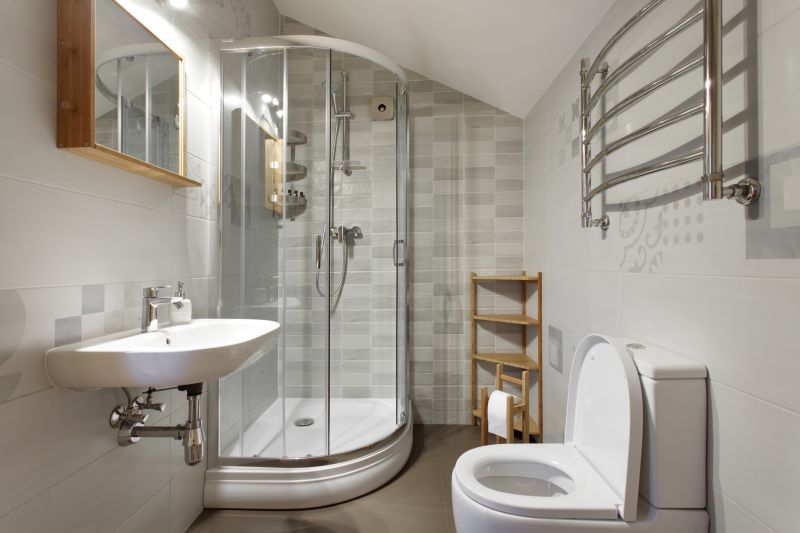
Incorporating a small bench enhances comfort without occupying much space.
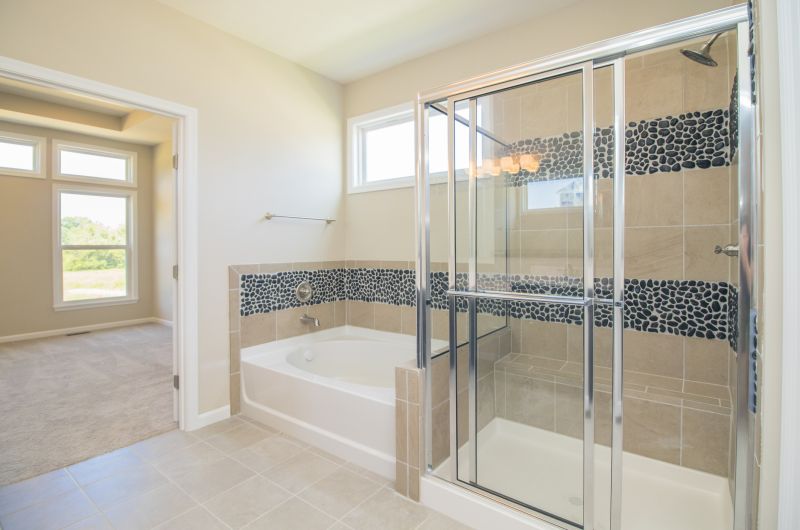
Frosted glass provides privacy while maintaining a sleek appearance.
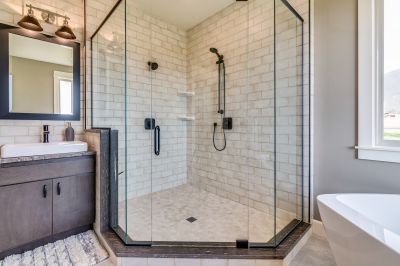
Minimal framing creates a clean, modern look suitable for small bathrooms.
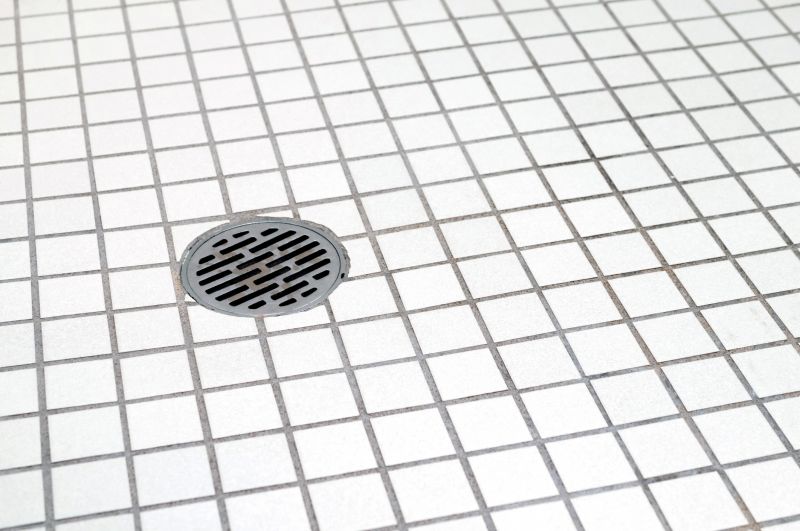
Linear drains allow for a flat, seamless floor, enhancing the spacious feel.
Optimizing small bathroom shower layouts requires careful consideration of space and user needs. Incorporating corner or walk-in designs can significantly increase perceived roominess, especially when paired with transparent glass enclosures. Utilizing vertical storage options such as niches or shelves helps keep the floor area clear, making the space appear larger. Additionally, choosing light colors and reflective surfaces can enhance brightness and openness in confined spaces.
| Layout Type | Advantages |
|---|---|
| Corner Shower | Maximizes corner space, compact footprint, versatile design options. |
| Walk-In Shower | Creates an open feel, easy access, modern appearance. |
| Curved Shower Stall | Softens edges, fits into small corners, stylish look. |
| Niche Storage | Efficient use of vertical space, reduces clutter. |
| Sliding Doors | Space-saving entry, prevents door swing issues. |
| Frosted Glass Panels | Provides privacy, maintains openness. |
| Linear Drain | Sleek appearance, enhances spaciousness. |
Incorporating these design elements can significantly enhance the functionality and visual appeal of small bathroom showers. The choice of layout depends on the specific dimensions and style preferences, but a common goal is to create a space that feels larger and more inviting. Proper lighting, reflective surfaces, and thoughtful storage solutions contribute to a balanced and efficient shower area. Innovative design approaches continue to evolve, offering new ways to maximize limited space without compromising style.
Understanding the various small bathroom shower layouts and ideas can help homeowners and designers create practical yet attractive spaces. Whether opting for a corner shower with sliding doors or a sleek walk-in design, the emphasis remains on optimizing every inch for comfort and aesthetics. Proper planning and selection of materials are essential to achieving a harmonious balance between space efficiency and visual appeal.








